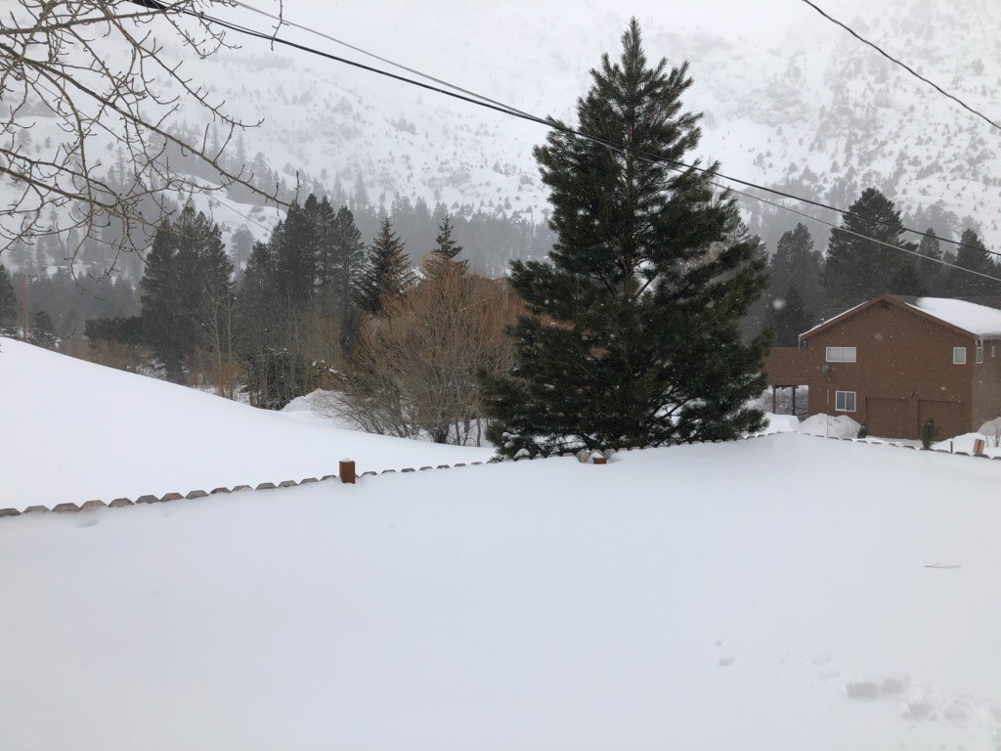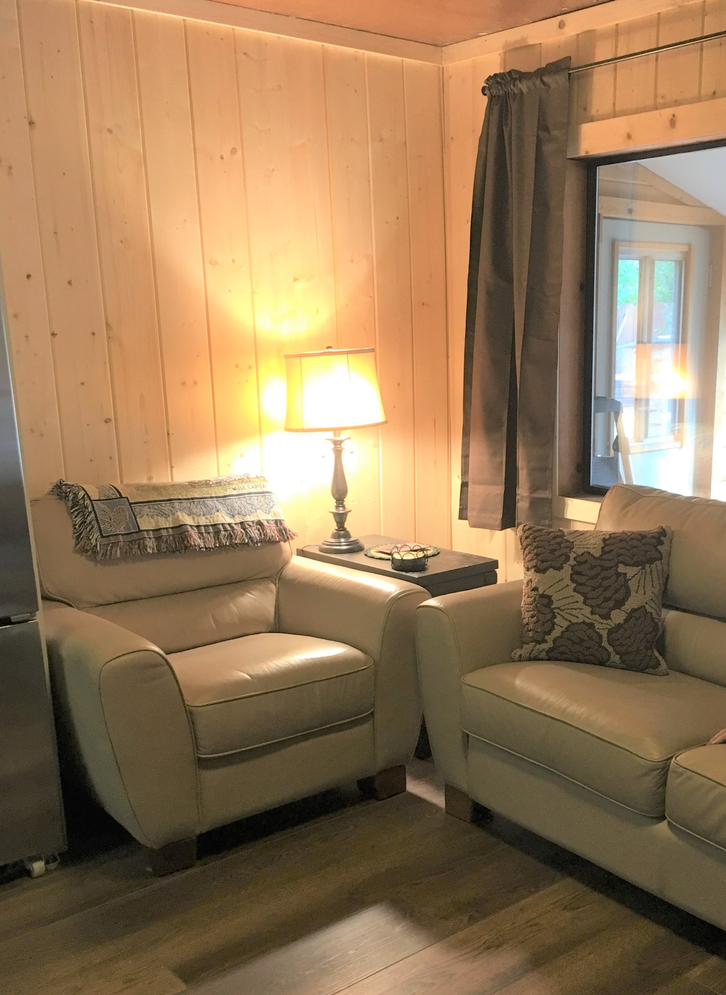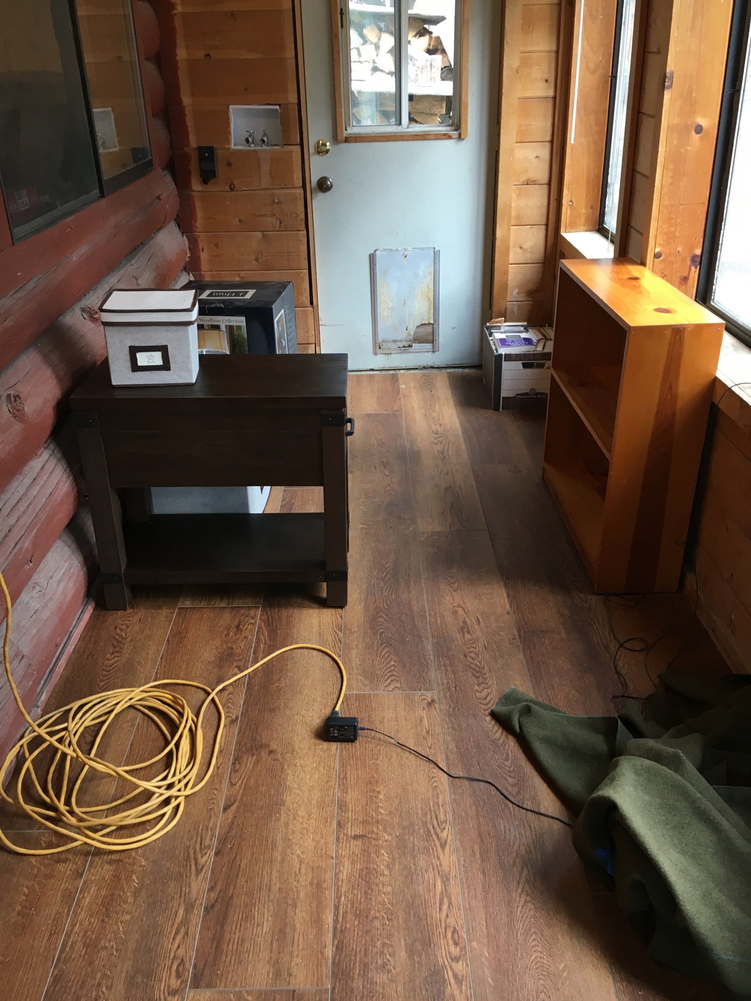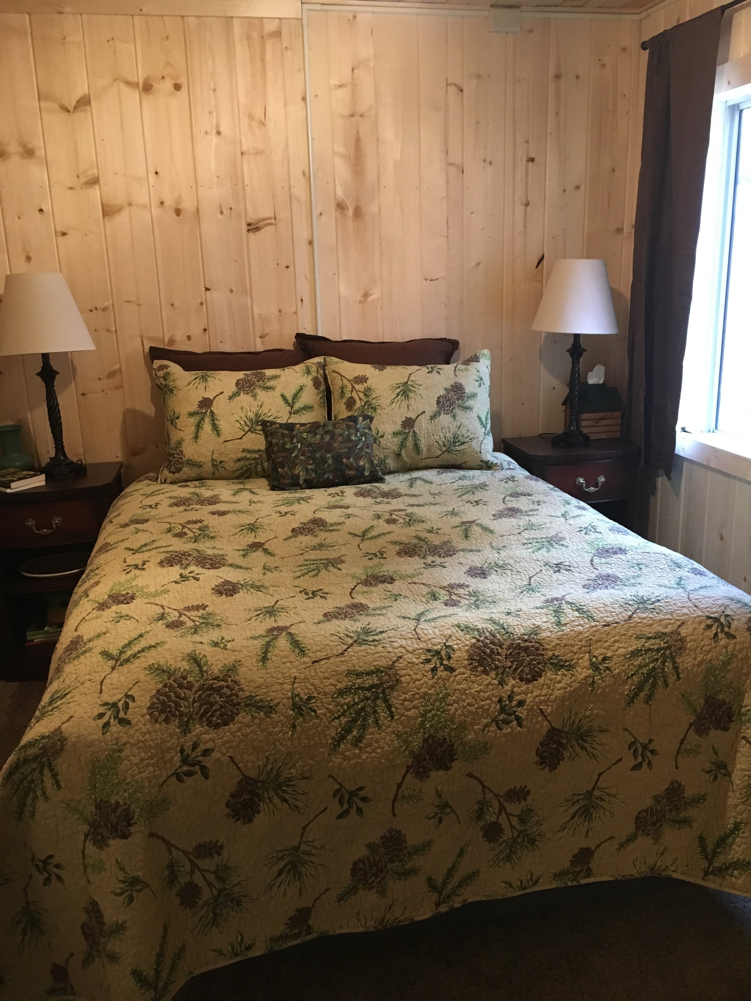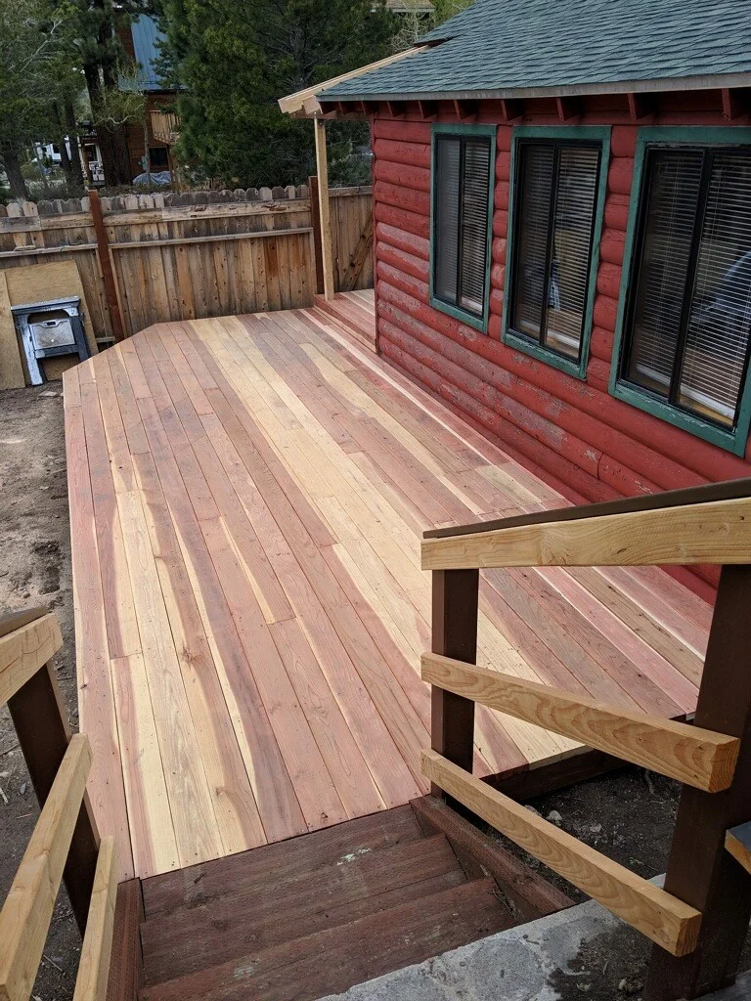A Preview of our Cozy Cabin
This is our family’s tiny, old, and rustic cabin in the High Sierras of east central California. It is only 525 square feet and it was probably built in the 1930’s or 1940’s, maybe even earlier. It started as a rental cabin at a local resort and then was moved to its current location and remodeled a bit in the 1950’s. It is difficult to get a good photo of the entire cabin because of the fence, it keeps wild animals at bay for the most part. The cabin is definitely a work in progress but we want to keep it rustic and simple. (I wrote another blog post about some of the furnishings previously.)
We can drive to it year round even when the snow comes.
This photo shows the tips of the six foot fence this winter, we had a lot of snow!
This is what the front porch looked like before we bought it.
This is what it looks like right now, a work in progess still but much better than it was! Definitely need a new door mat! And the door will be replaced as well. Eventually the entire cabin will be repainted.
This is the view from just above the cabin, there are large falls at the top center of the photo.
In the spring there are several seasonal falls that appear when the snow run off is heavy and the large falls become even larger. We can hear the water’s roar sometimes.
This is what the kitchen area looked like when we walked through before we bought the cabin. A young man lived there with two very large dogs and a giant aquarium. We still can’t figure out why he had that large refrigerator but he left it behind so we are using it for now even though it takes up a lot of space. The kitchen floor was ancient linoleum. He was painting the cupboards so all the cupboard doors were off. That fish wallpaper border on the soffit was a question as well!
The kitchen space as it looks right now. We replaced the linoleum with engineered wood and redid the soffit, no more wallpaper. There isn’t an oven but we brought in a microwave and toaster oven. Hubby added lighting under the cabinets which really makes a difference. He probably will add some under the microwave shelf as well. We will get around to painting the cabinets eventually. At some point we may put the water heater (enclosed on the left) outside and relocate things so that the sink is in front of the window. The kitchen area is tiny, simple, and rustic but that’s the way we like it.
There wasn’t any space for eating so we found a small table that just fits on the wall in the kitchen area. It has two leaves that open up to seat four if we move it out into the living room area so that solved that problem. The chairs fold up as well so the extra two can be stored when not in use. The table can be used for food prep as well which adds counter space.
There was an old wood stove against a crumbling wall and dirty shag carpeting in the living area.
We added a new stone wall.
And replaced the wood stove with a more efficient gas stove so we wouldn’t have to worry about buying wood every winter. You can see the new flooring in the living area in this photo.
When we bought the cabin there was dirty paneling in poor condition on the walls and the ceiling was acoustical tiles.
Once we removed the paneling on some of the walls we found this, original half logs with daylight showing through between them in some areas.
We filled the holes, added new paneling on the walls, removed the acoustical ceiling tiles, and left the original wood ceiling. It looks rustic now, as it should. (Yes, under the nasty carpeting in the living area was more linoleum!)
That corner as it is now with new wall paneling and new flooring. My brother donated his old furniture and the lamp table and lamp came from a Habitat for Humanity ReStore. I bought the curtains at J.C. Penneys.
I found a 1958 topographical map of the local area on Ebay that actually has a small square showing where the cabin is located. I had it framed and it is a real conversation starter. People love to see what was in the area in 1958 and what was not built yet.
At some point a front porch area was added onto the cabin. When we bought it there was weird carpeting on the floor out there and a washer and dryer blocked a door that was in bad shape.
We put the new flooring out there as well and we are in the process of turning the door into a new window because we already have the front door on the other side of the porch. Hubby added electrical outlets in every room and replaced the ceiling lights in most of the rooms.
We replaced the carpeting with new carpeting in the two bedrooms. It can get really cold up there in the wintertime, we wanted the warmth! We left the wood paneling in the front bedroom and just added bunk beds with a trundle to sleep more people.
The back bedroom had dark paneling on one wall and thin wall board on the other. I was going to replace the ceiling light fixture in there but it is so funky I decided to leave it.
We replaced the wall paneling and carpeting in the back bedroom. We bought a new queen bed and the bedside tables came from a Habitat for Humanity ReStore. We bought the lamps at Lamps Plus I think.
The bathroom is tiny. We replaced the accordion door (crazy!), painted the walls, bought a new toilet, added shelving above the toilet, and replaced the flooring.
Not much space in the bathroom so we added hooks and towel racks behind the door for towels.
At the moment, we are having a deck built onto the cabin. It will be so nice to sit out there, maybe even have a fire pit and barbeque.
There will always be something that needs to be done but for now, the cabin is perfect.
Read more about how I furnished the cabin at https://www.whispersoftheheart.com/blog/2018/6/7/pine-cones-and-pine-cones-1



